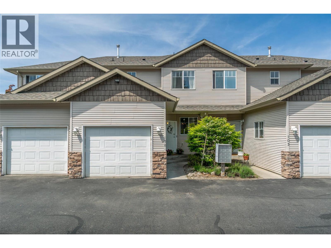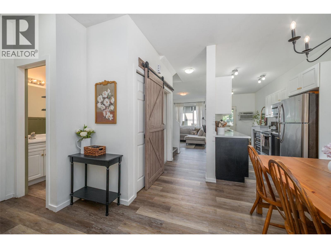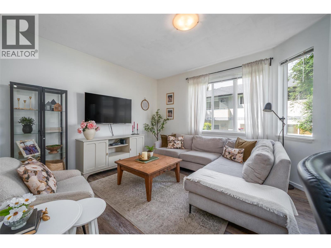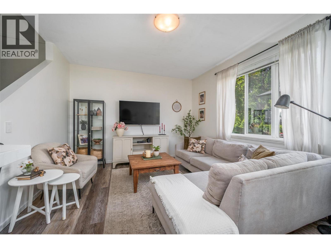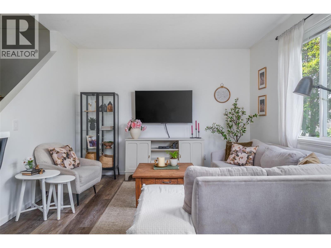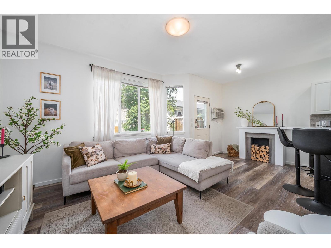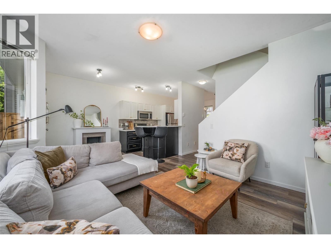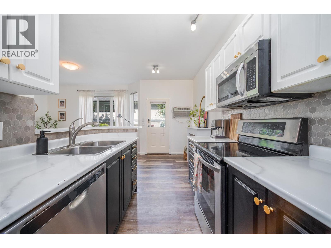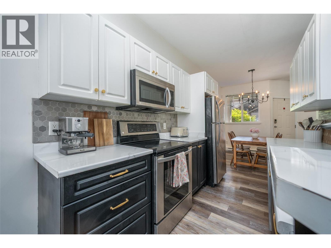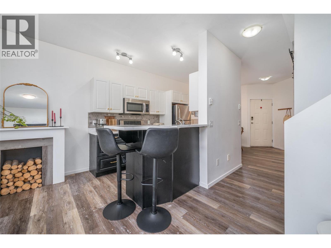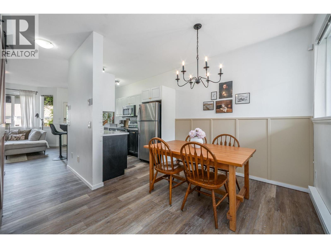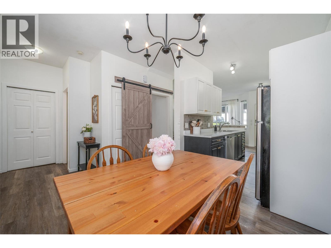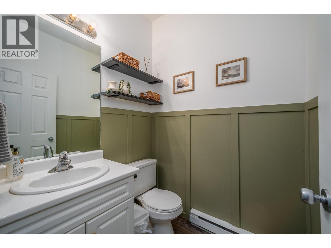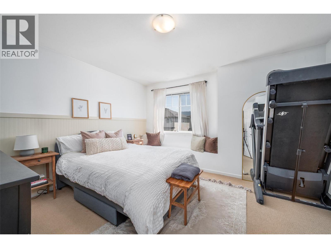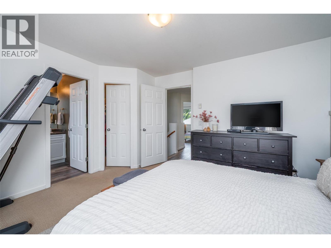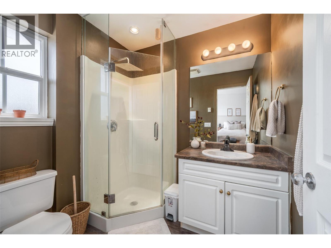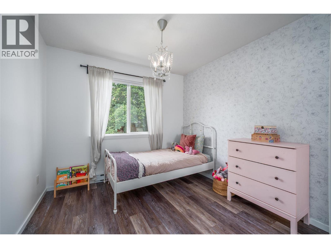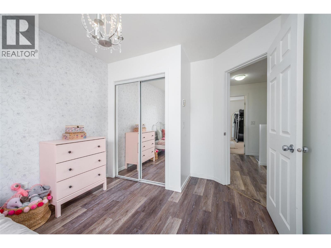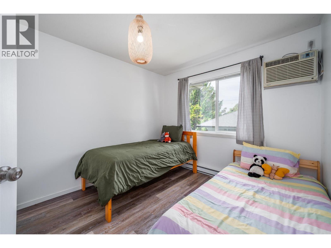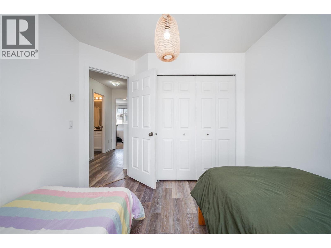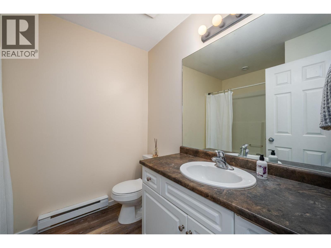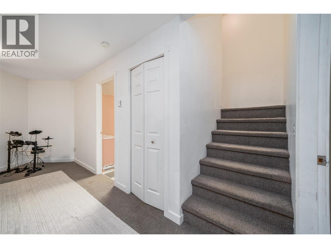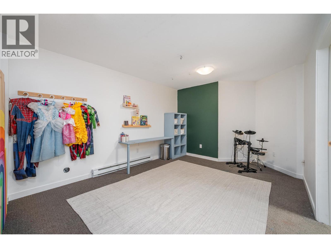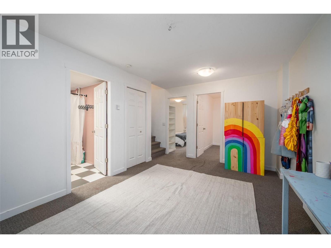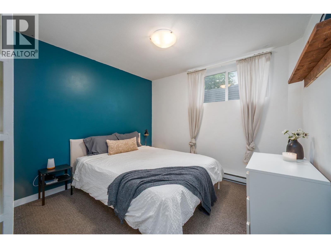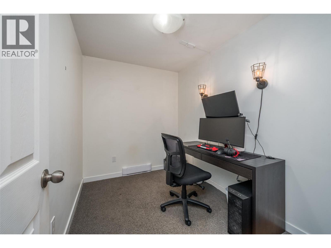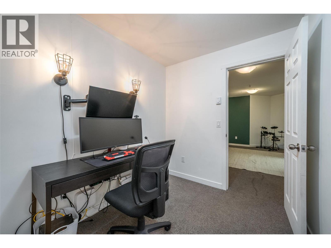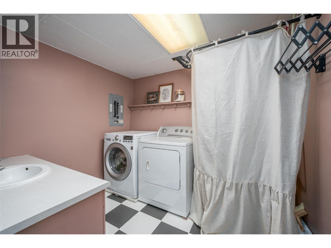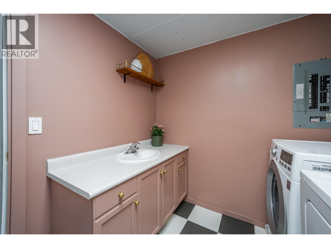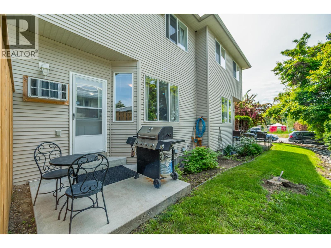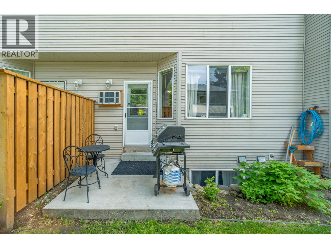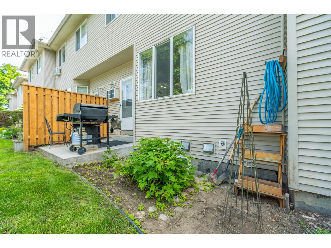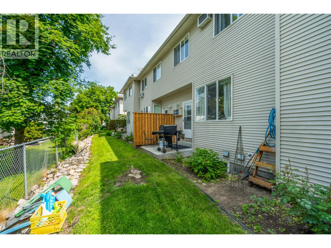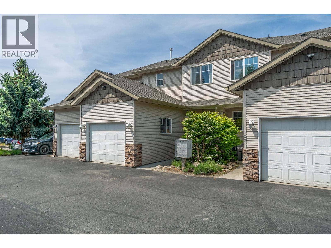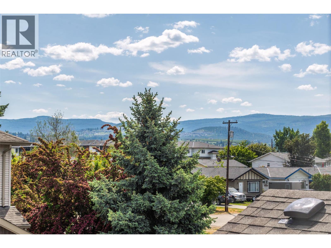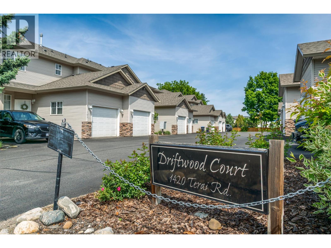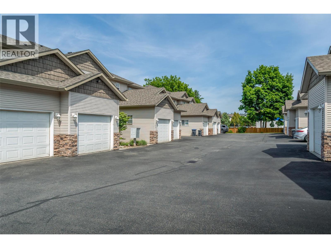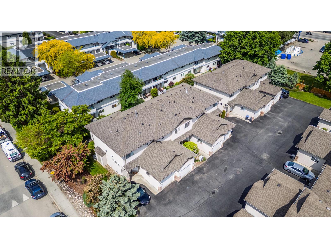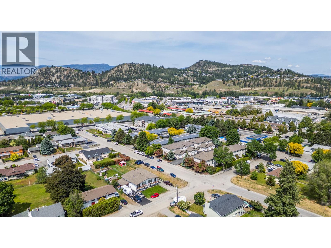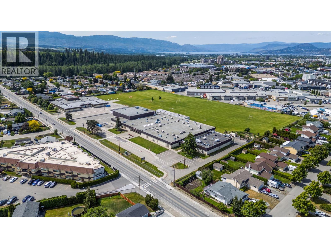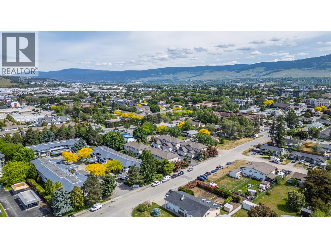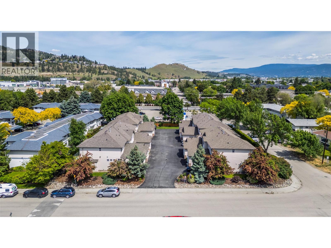1420 Terai Road Unit# 102 Kelowna, British Columbia V1X 7H3
$607,900Maintenance,
$322.61 Monthly
Maintenance,
$322.61 MonthlyFANTASTIC 4-BEDROOM + DEN / 3-BATH TOWNHOUSE WITH SINGLE GARAGE! Perfect for families, this warm and inviting home blends space, style, and convenience! Enjoy a modern kitchen with stainless steel appliances and an eating bar, a bright dining area, and an extended living room with large windows opening to a cozy backyard—ideal for summer BBQs and outdoor fun! The main floor also offers two closets and a 2-piece powder room, while a barn door leads to a fully finished basement with a spacious family room, 4th bedroom, den, and laundry with sink. Upstairs, the primary bedroom shines with a walk-in closet and 3-piece ensuite, alongside two additional bedrooms with new flooring and a 4-piece bathroom. Along with a single car garage accessed from the foyer, extra street parking, and pet-friendly living (w/restrictions), this home is just minutes from parks, schools, transit, shopping, and restaurants—everything your family needs in one move-in-ready package! (id:23267)
Property Details
| MLS® Number | 10361010 |
| Property Type | Single Family |
| Neigbourhood | Rutland South |
| Community Name | Driftwood Court |
| Community Features | Pet Restrictions |
| Parking Space Total | 1 |
Building
| Bathroom Total | 3 |
| Bedrooms Total | 4 |
| Appliances | Refrigerator, Dishwasher, Dryer, Range - Electric, Microwave, Washer |
| Basement Type | Full |
| Constructed Date | 2004 |
| Construction Style Attachment | Attached |
| Cooling Type | Wall Unit |
| Exterior Finish | Vinyl Siding |
| Flooring Type | Carpeted, Laminate |
| Half Bath Total | 1 |
| Heating Fuel | Electric |
| Heating Type | Baseboard Heaters |
| Roof Material | Asphalt Shingle |
| Roof Style | Unknown |
| Stories Total | 2 |
| Size Interior | 1,803 Ft2 |
| Type | Row / Townhouse |
| Utility Water | Municipal Water |
Parking
| Attached Garage | 1 |
Land
| Acreage | No |
| Landscape Features | Underground Sprinkler |
| Sewer | Municipal Sewage System |
| Size Total Text | Under 1 Acre |
| Zoning Type | Unknown |
Rooms
| Level | Type | Length | Width | Dimensions |
|---|---|---|---|---|
| Second Level | 4pc Bathroom | 7'0'' x 6'0'' | ||
| Second Level | 3pc Ensuite Bath | 7'0'' x 7'0'' | ||
| Second Level | Bedroom | 10'0'' x 9'0'' | ||
| Second Level | Bedroom | 9'0'' x 9'0'' | ||
| Second Level | Primary Bedroom | 13'0'' x 11'0'' | ||
| Basement | Laundry Room | 6'0'' x 5'0'' | ||
| Basement | Family Room | 15'0'' x 10'0'' | ||
| Basement | Den | 9'0'' x 7'0'' | ||
| Basement | Bedroom | 9'0'' x 9'0'' | ||
| Main Level | 2pc Bathroom | 5'0'' x 5'0'' | ||
| Main Level | Dining Nook | 5'0'' x 5'0'' | ||
| Main Level | Dining Room | 7'0'' x 6'0'' | ||
| Main Level | Living Room | 13'0'' x 12'0'' | ||
| Main Level | Kitchen | 10'0'' x 7'0'' |
https://www.realtor.ca/real-estate/28790770/1420-terai-road-unit-102-kelowna-rutland-south
Contact Us
Contact us for more information

